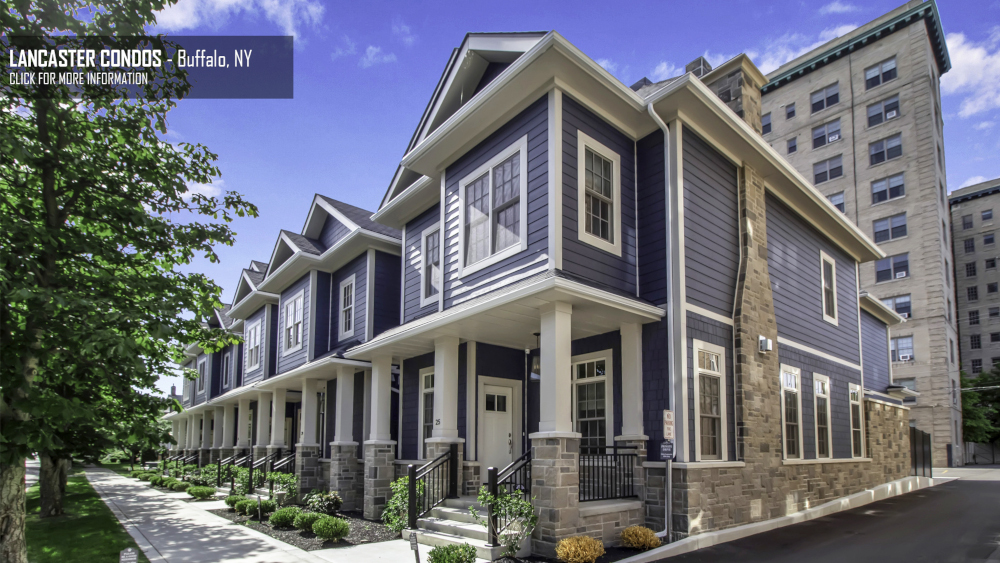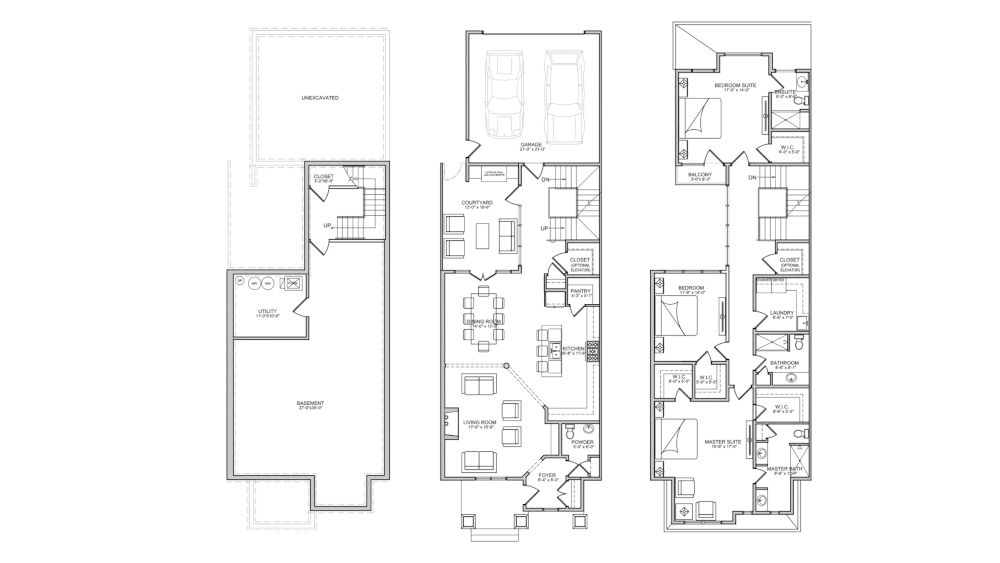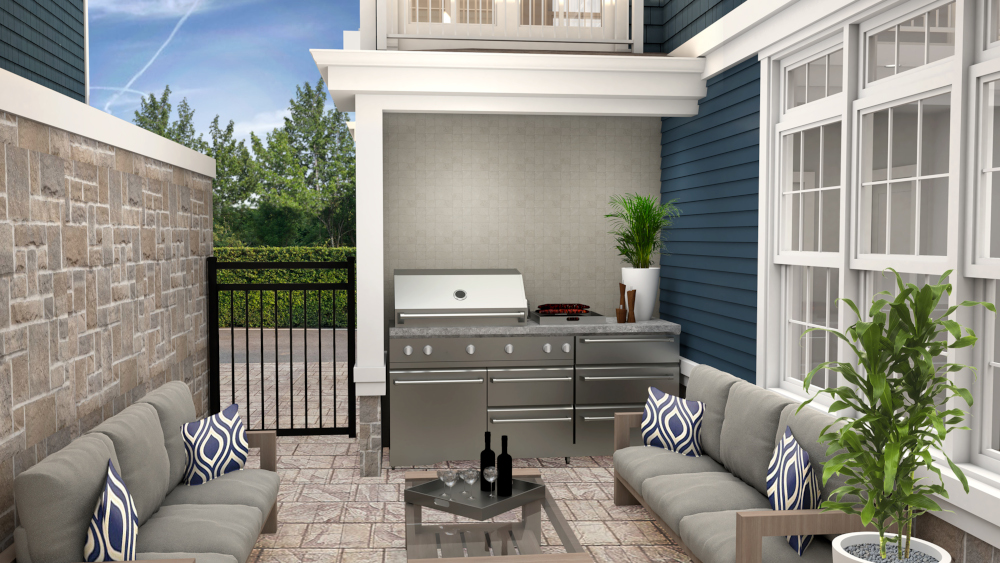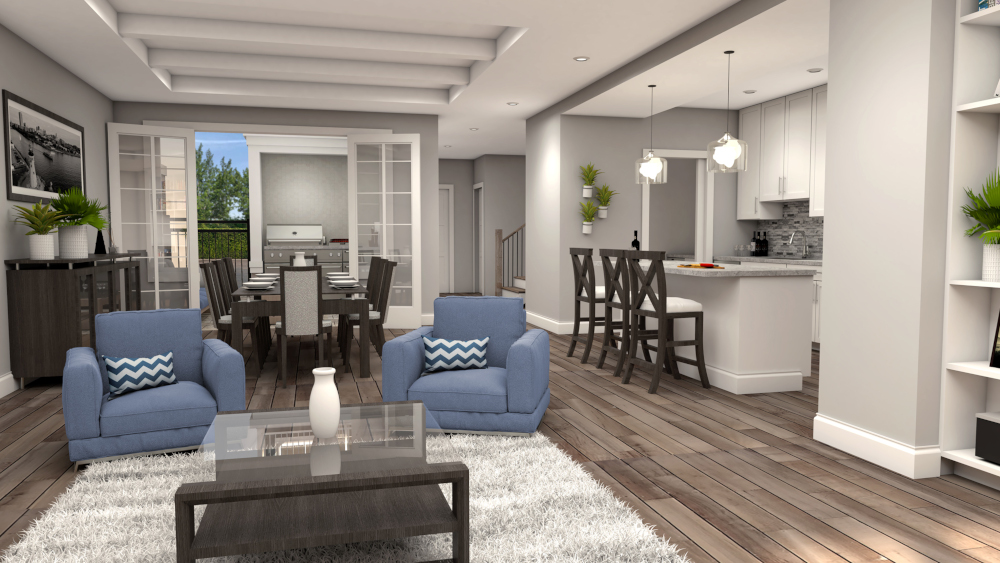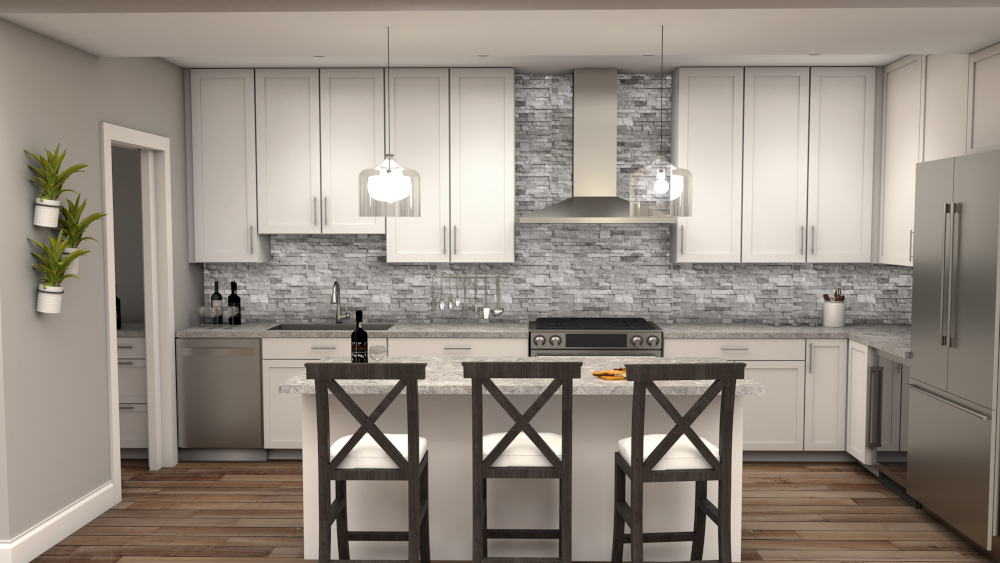Lancaster Avenue Condominiums
5 Luxury Residences
DATE
PROJECT TYPE
Residential
SIZE
2500 - 4000 SF +/-
AFFILIATION
Uniland
TEAM
AZAR Design and Uniland
STATUS
Completed
ROLE
Worked internally to develop the concept and site plan for the project. Designed the buildings through Design Development and passed off to AZAR Deisgn for the development of construction documents. All marketing materials and renderings were developed by me.
DESCRIPTION
This project involved developing a tight, irregularly shaped site on Gates Circle in Buffalo to accommodate 12 luxury condominiums. Seven of the units are three-level homes facing Gates Circle, while the remaining five are two-level residences along Lancaster Avenue.
The initial design began with a repeatable model, which was then further customized through collaboration with individual clients and our in-house interior design team to meet each homeowner's unique preferences. One standout feature of the development is that every unit includes a private courtyard, providing residents with their own outdoor space despite the urban setting. This thoughtful design element enhances privacy and extends the living experience in each home.

