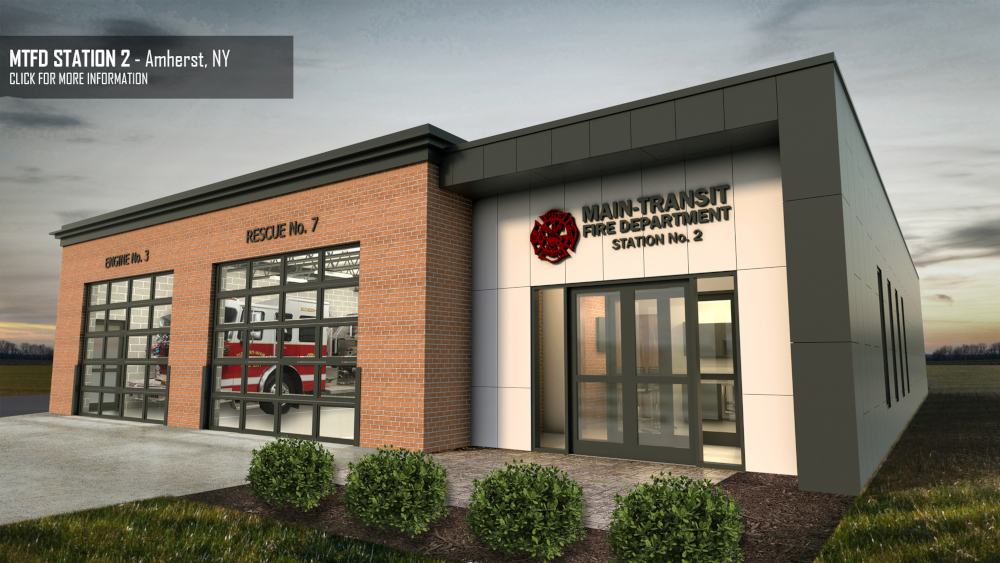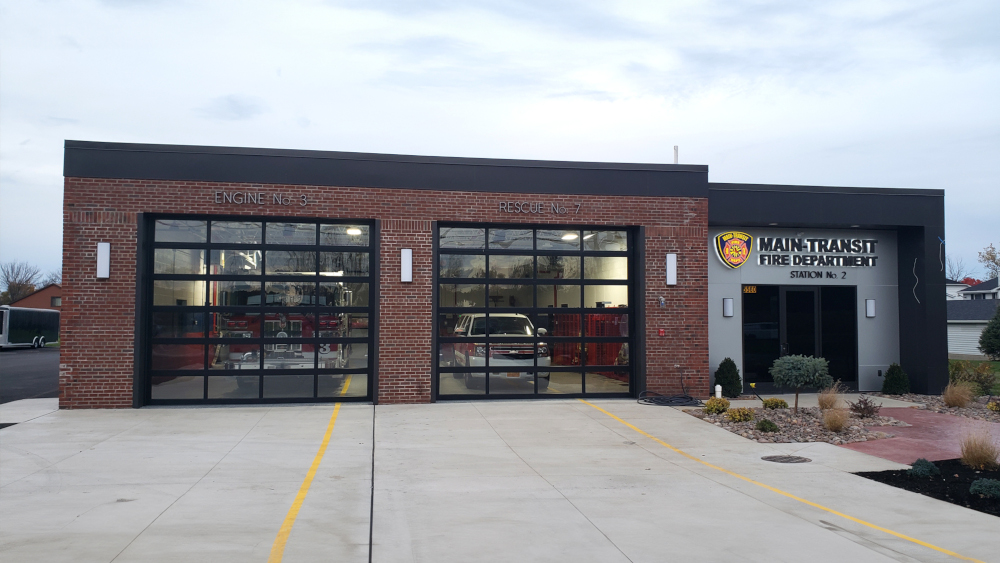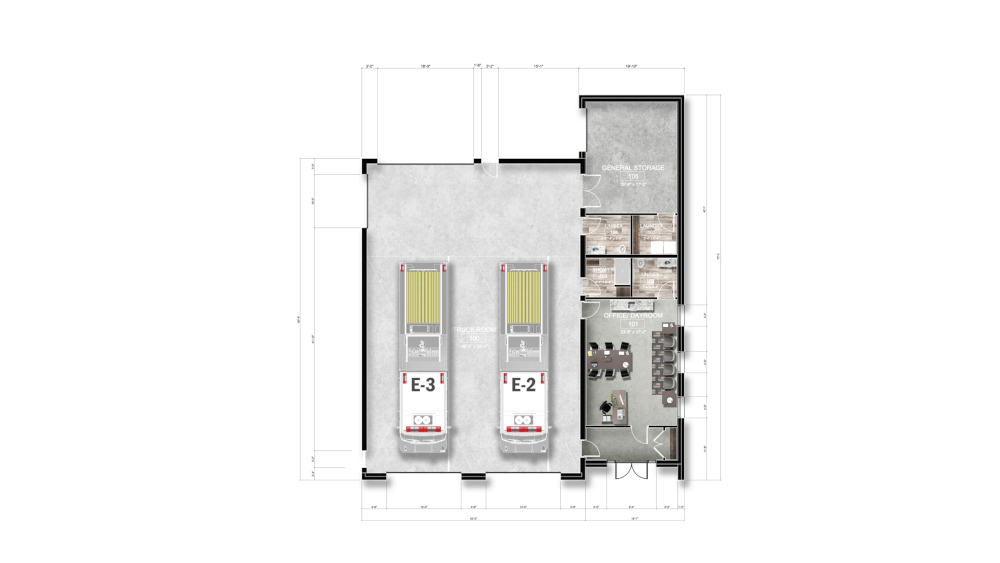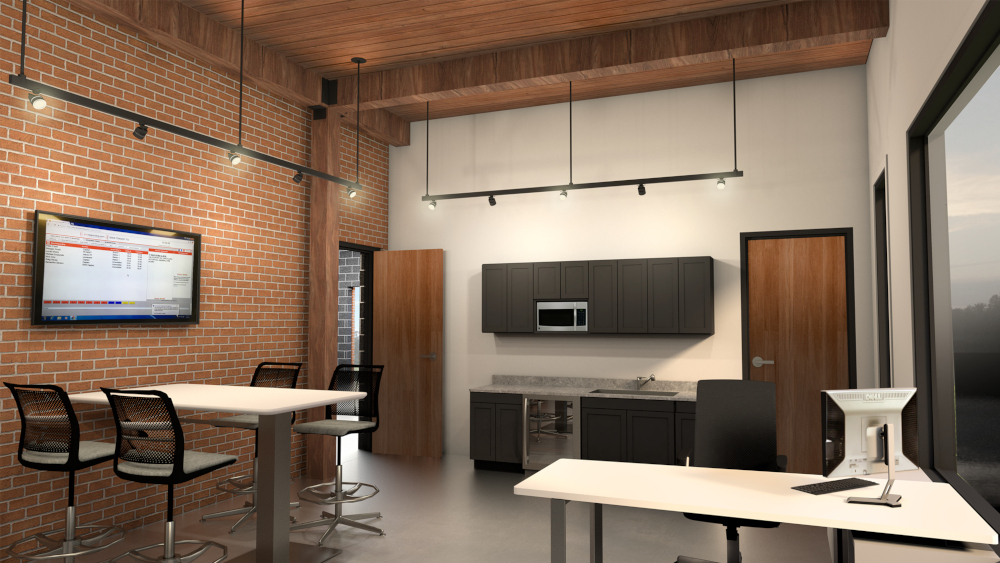MTFD Station 2
Fire Station Addition
DATE
Completed 2022
PROJECT TYPE
Other
SIZE
N/A
AFFILIATION
KARLdesign
TEAM
Steering Committee and Sutton Architecture
STATUS
Completed
ROLE
As the MTFD Steering Committee Co-chair, my role was to assess the needs and wants of the fire department officers, board, and general membership and help make an informed decision on whether or not an addition would suit the needs of MTFD or if a new build was necessary. Once the route was chosen, I acted as a bridging designer and I did the drawing up to about Design Development and passed it to Sutton Architecture to complete Construction Documents
DESCRIPTION
MTFD Station 2 was originally built in the 1960s, and over the past 60 years, the fire service has evolved significantly. The building was due for an upgrade — not only to improve functionality but also to meet modern standards. The most pressing issue was that the station's existing truck room could no longer accommodate the larger size of modern fire apparatus. Additionally, the day room was too small to support the department's growing membership, and the building no longer met current building and accessibility codes.
To address these challenges, we reconfigured the original structure by removing the existing day room, restrooms, and storage/mechanical spaces, transforming the entire original building into an expanded truck room. A new addition was built to house an improved day room, ADA-compliant restrooms and shower rooms, and upgraded storage and mechanical spaces. The result is a station that not only functions better for the department's needs but also aligns with modern safety and accessibility standards.




