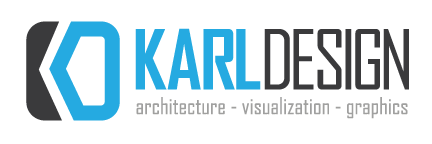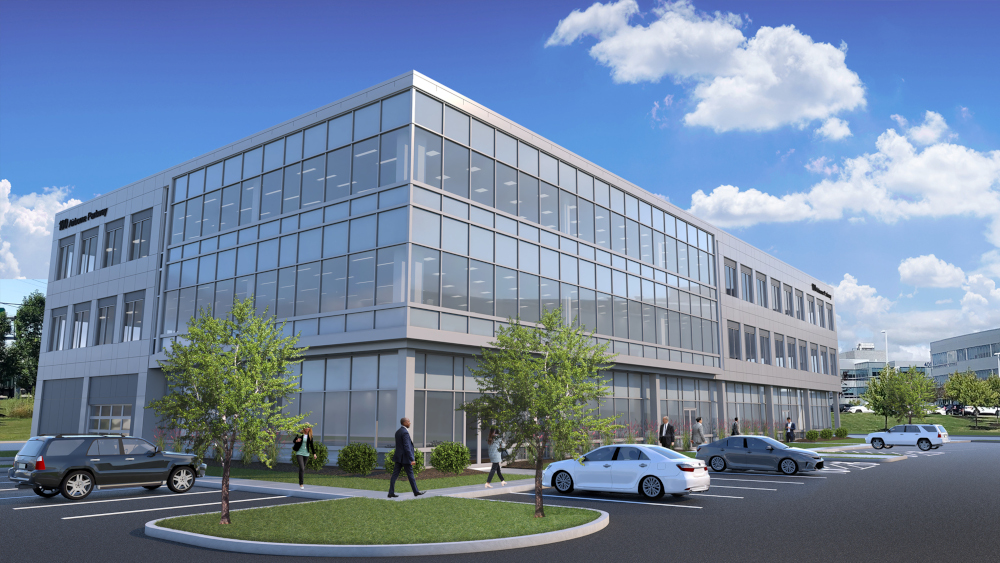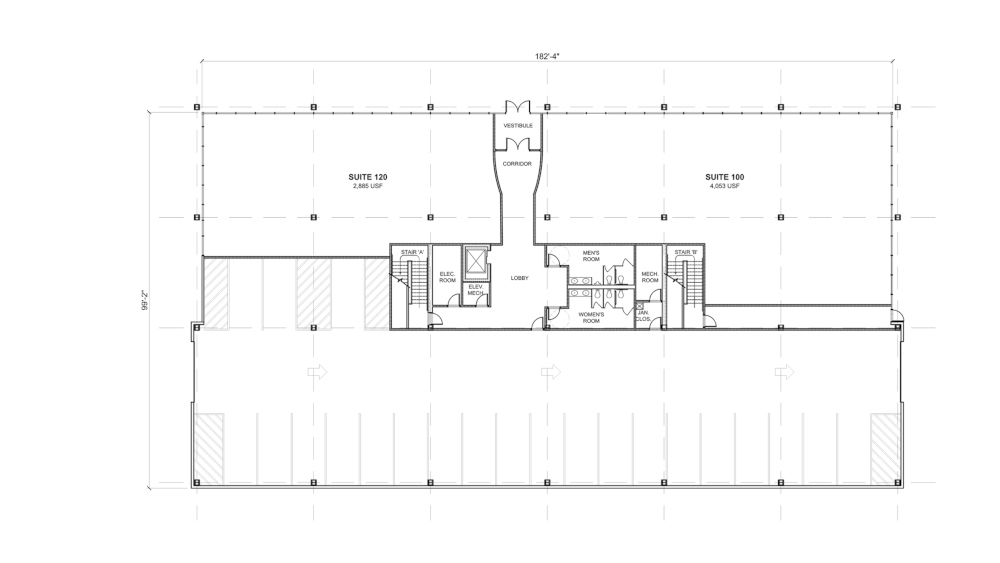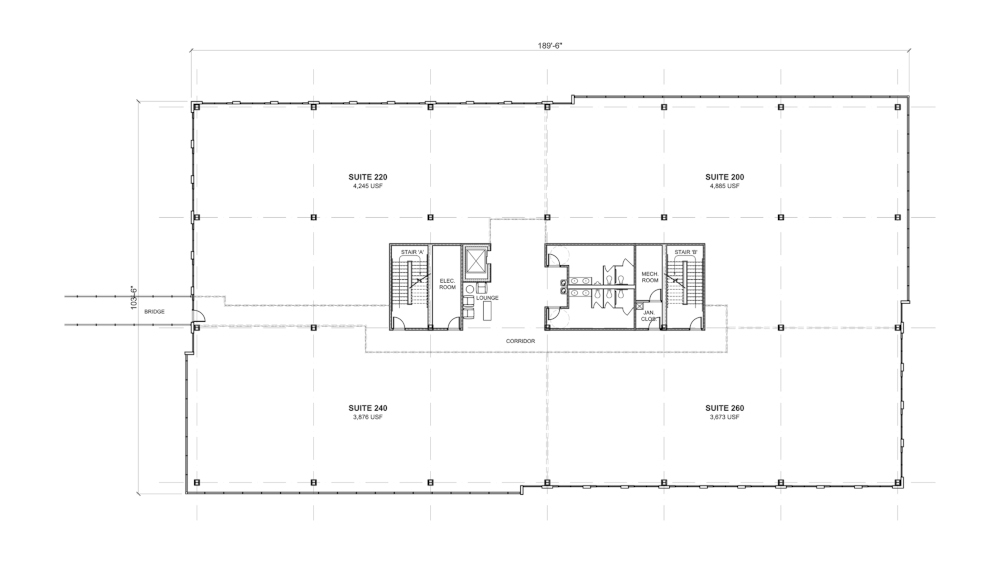3-Level Office Building
Speculative Design
DATE
Completed 2021
PROJECT TYPE
Commercial
SIZE
60,000 SF +/-
AFFILIATION
Uniland
TEAM
N/A
STATUS
Conceptual
ROLE
Worked with company ownership to design the core and shell of the building to be marketed to future office tenants. This included a full design package for estimating and working with our development team to make a marketing package and pro forma.
DESCRIPTION
This three-story office building was designed to complement the three adjacent office buildings near Buffalo Airport, offering a modern architectural style. Originally planned to accommodate multiple tenants, the design emphasizes flexibility in its layout.
The site presented several challenges, including a significant grade change and a narrow site footprint. However, its high visibility and prime location made it an ideal spot for the right client.



