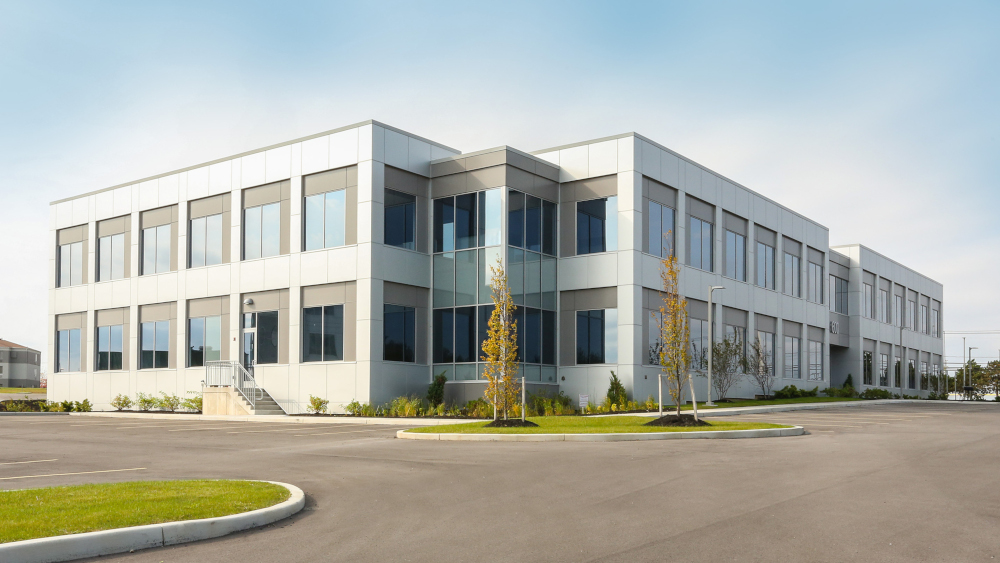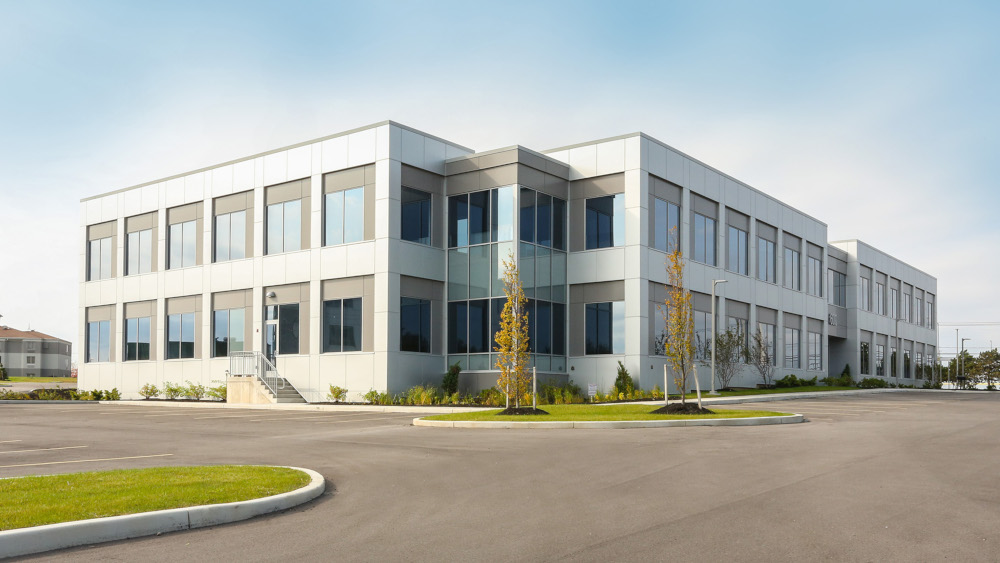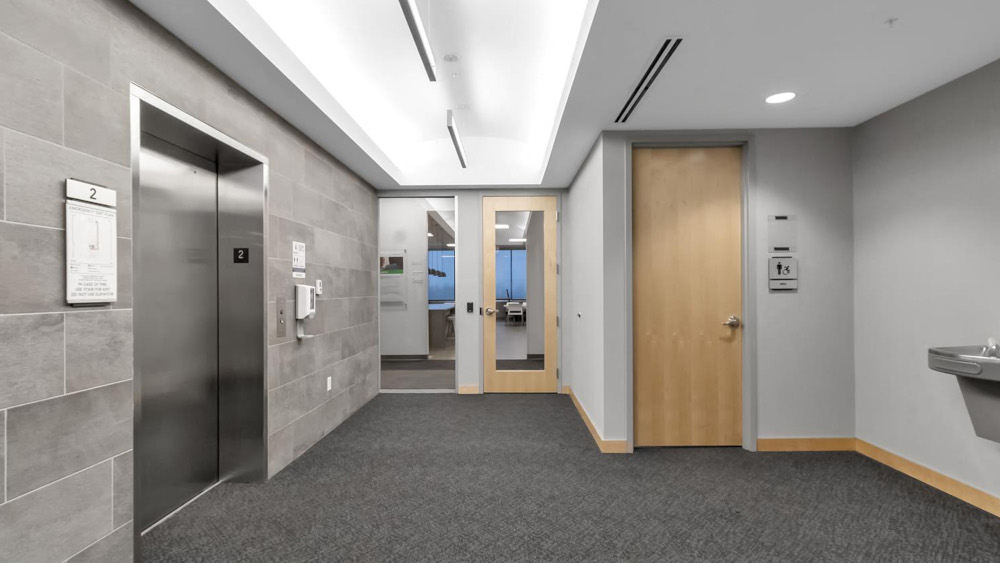600 Airborne Parkway
2-Level Office Building
DATE
Completed 2021
PROJECT TYPE
Commercial
SIZE
50,000 SF +
AFFILIATION
Uniland
TEAM
N/A
STATUS
Completed
ROLE
Worked with company ownership to design the core and shell of the building to be marketed to future office tenants. Upon securing and office tenant, I developed construction documents for our construction department to build off of. This project was built Design Build
DESCRIPTION
This two-level office building was designed as a modern complement to three neighboring office buildings near the Buffalo Airport, blending contemporary aesthetics with functional flexibility. The original design allowed for multiple tenants, ensuring adaptable floor plans and shared amenities. However, just before the construction document phase, the project shifted to accommodate two primary tenants, requiring adjustments to the layout and infrastructure to better serve their needs.
We worked closely with the anchor tenant's architect to develop detailed interior construction documents, ensuring the design aligned with their vision while maintaining the building's overall flexibility. This collaboration allowed us to tailor the interior spaces to suit each tenant's requirements, balancing functionality with a cohesive design that ties the building seamlessly into its surrounding office complex.



