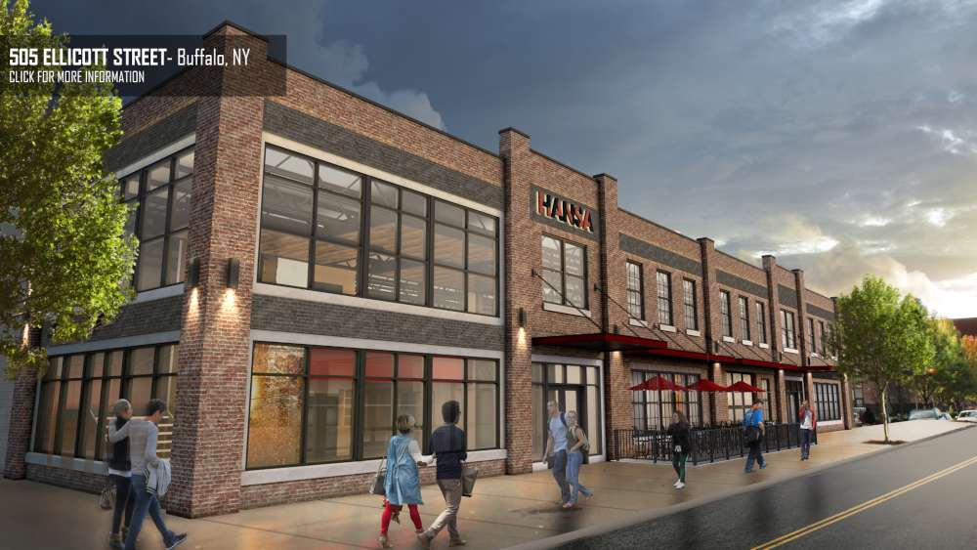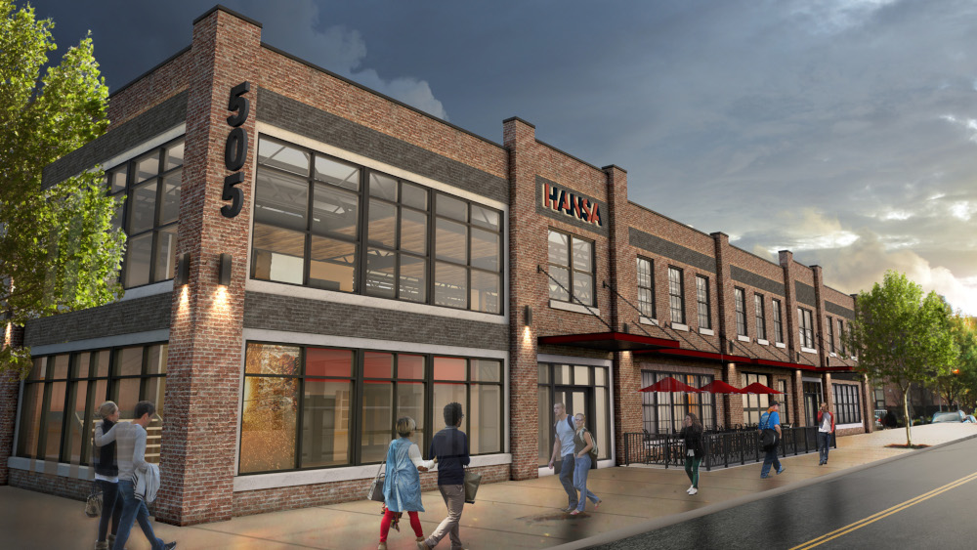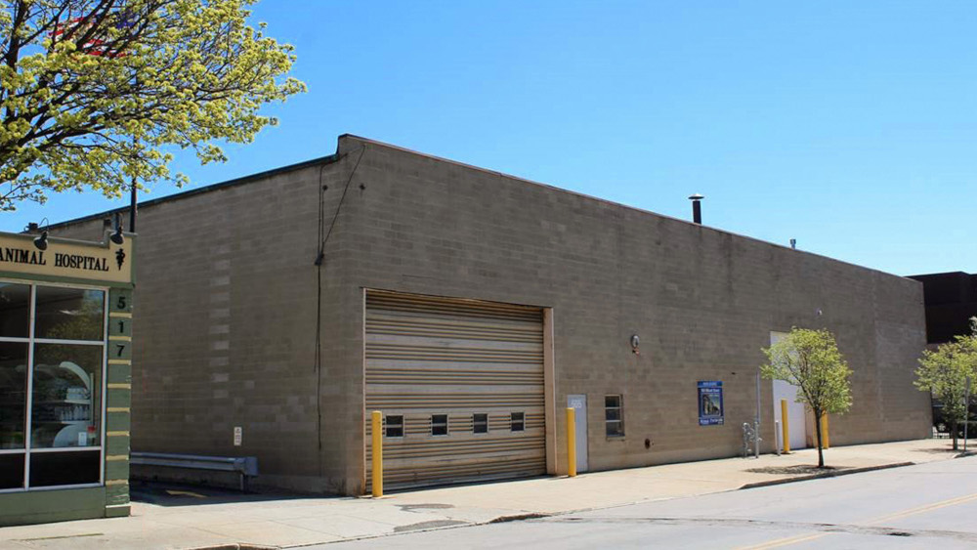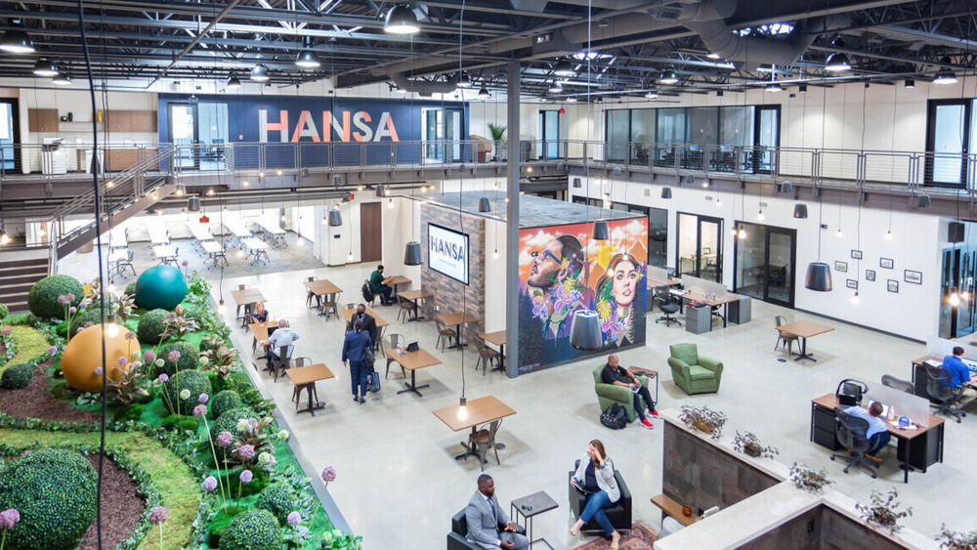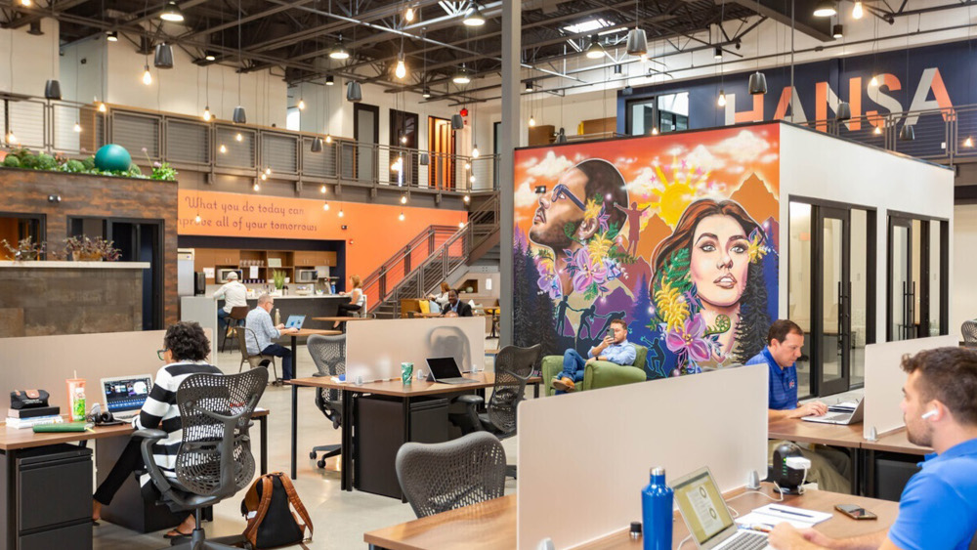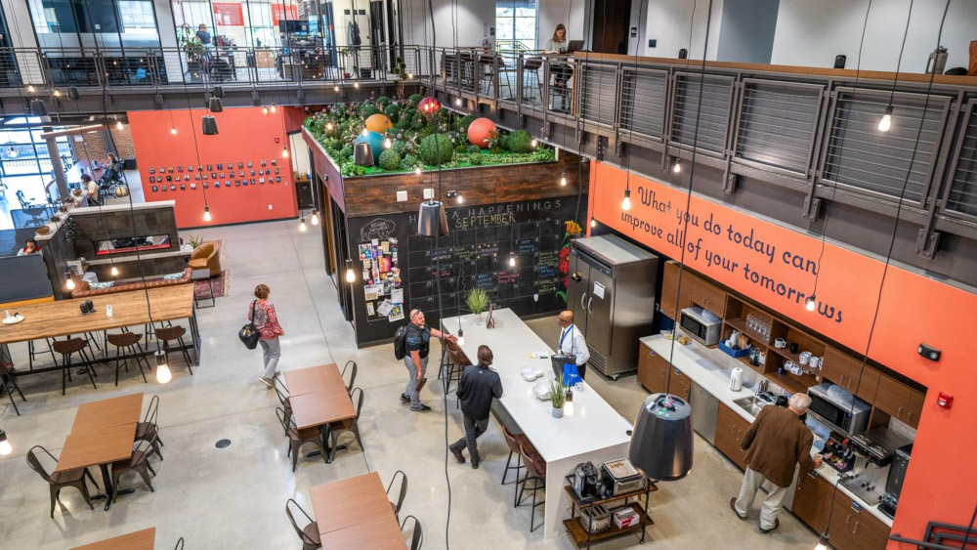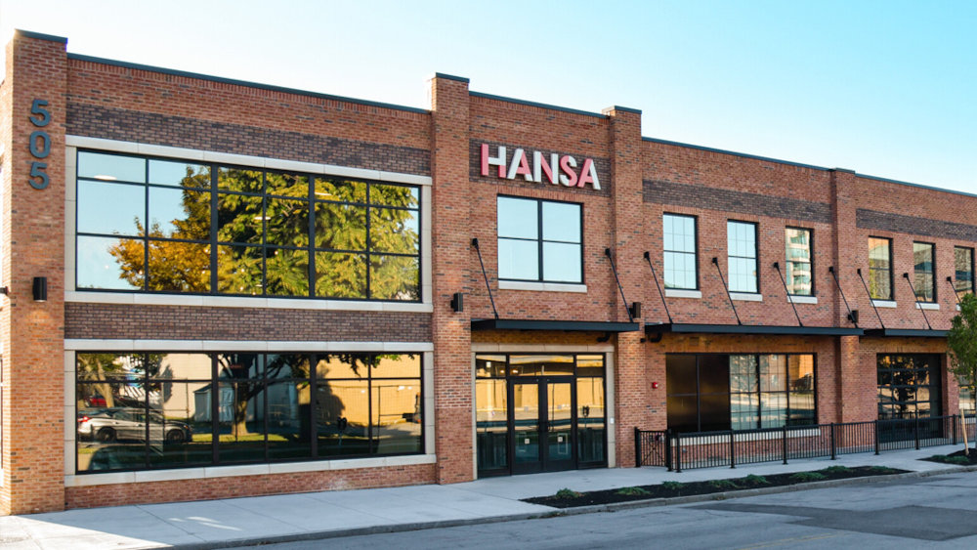505 Ellicott
2-Level Office Building
DATE
PROJECT TYPE
Commercial
SIZE
35,000 SF +/-
AFFILIATION
Uniland
TEAM
N/A
STATUS
Completed
ROLE
Worked on over five design concepts to repurpose and market the industrial building to office space. After we found a use, I developed a final deisgned concept and developed core and shell construction documents
DESCRIPTION
An existing tire warehouse was repurposed to create a new downtown coworking center, owned and operated by Uniland. To transform the space, the building's front wall was removed and replaced with a new brick and glass facade, blending contemporary design with the industrial character of the original structure. Inside, a mezzanine was added to nearly double the usable floor area, providing additional workspace while preserving the building's open feel.
The coworking center now occupies most of the building, with two small apartments incorporated into the rear portion of the project. These units add a residential element, further enhancing the building's mixed-use functionality.

