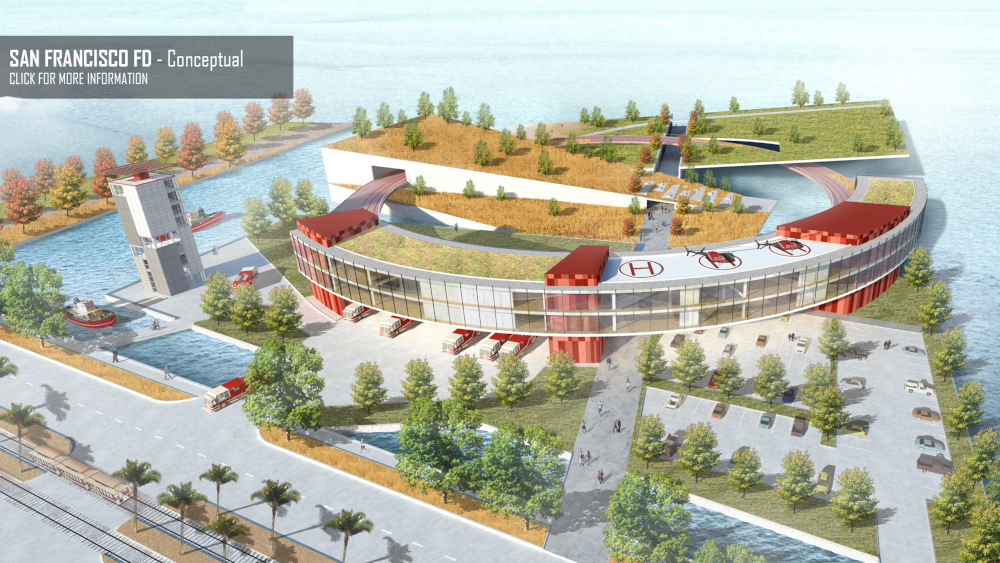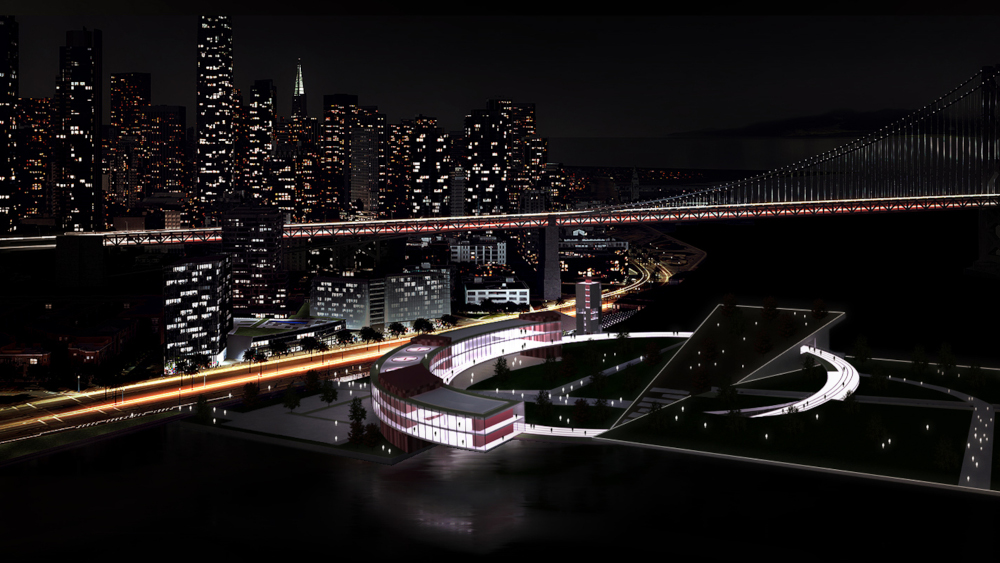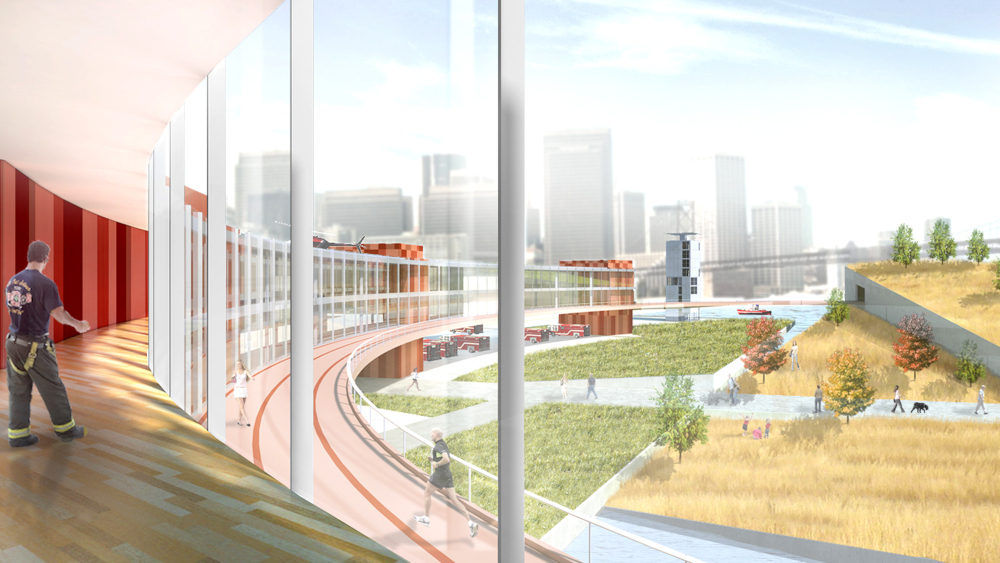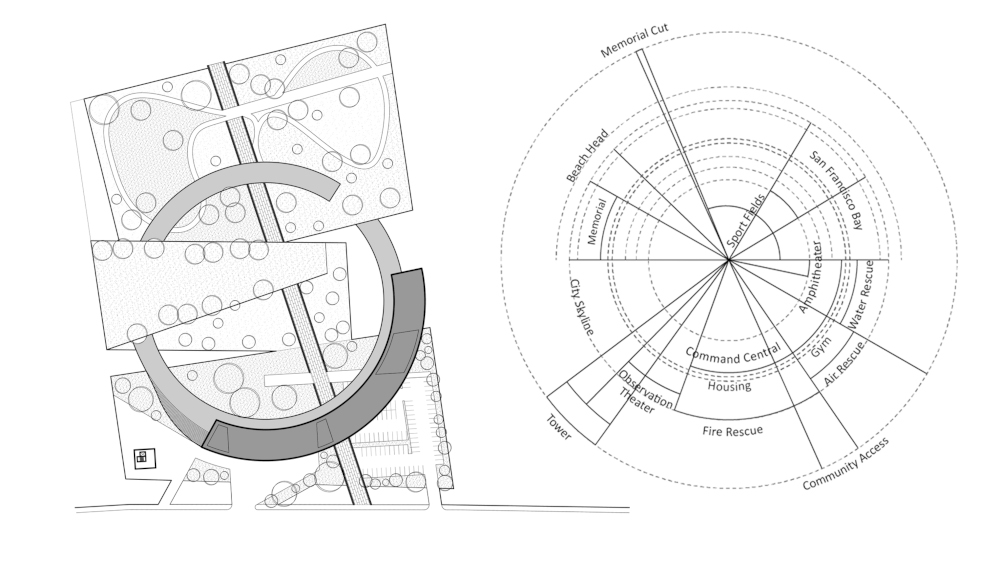San Francisco Fire Re[Park]ment
DATE
Summer 2013
PROJECT TYPE
Other
SIZE
N/A
AFFILIATION
University at Buffalo
TEAM
Wayne Fung, Josh Graham, Andy Pries, and I
STATUS
Conceptual
ROLE
We worked as a team to develop the concept and produce all of the drawings for the single board competition.
DESCRIPTION
San Francisco Fire Re[Park]ment serves as both a civic landmark and a tribute to the city's fire departments. Unlike traditional firehouses that limit public access, this design invites visitors to engage directly with the headquarters.
The building's form reflects the city's history, inspired by the 1906 earthquake. The pier is conceptually fractured into three tectonic plates, representing distinct functions and privacy levels. The headquarters unites these forms, creating a cohesive structure that integrates public and operational spaces.
Re[Park]ment is designed to foster connections between firefighters and the community. Public spaces are woven throughout, offering visitors insight into fire station operations while maintaining a fully functional headquarters. By putting key activities on display, the design transforms the building into an engaging and educational experience.




