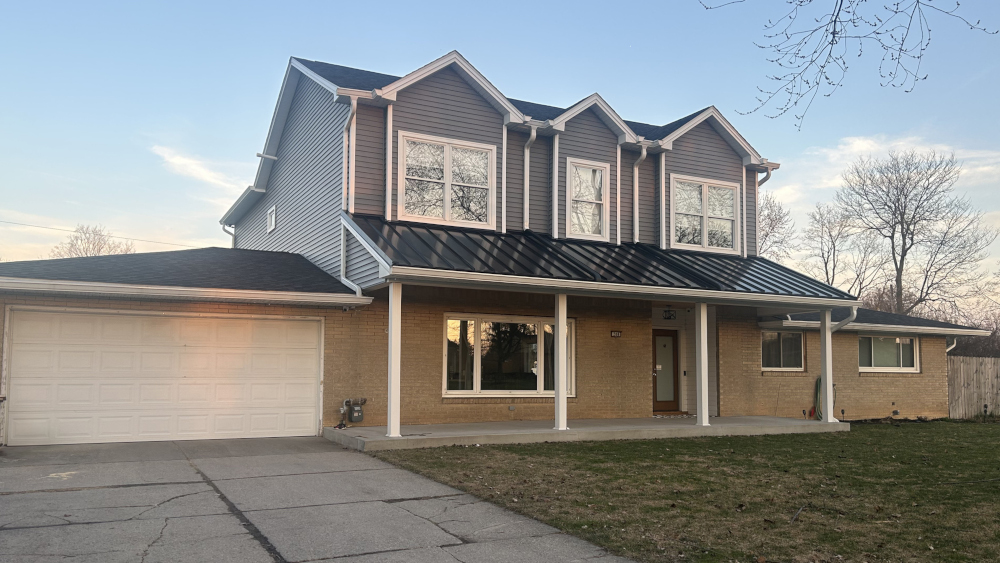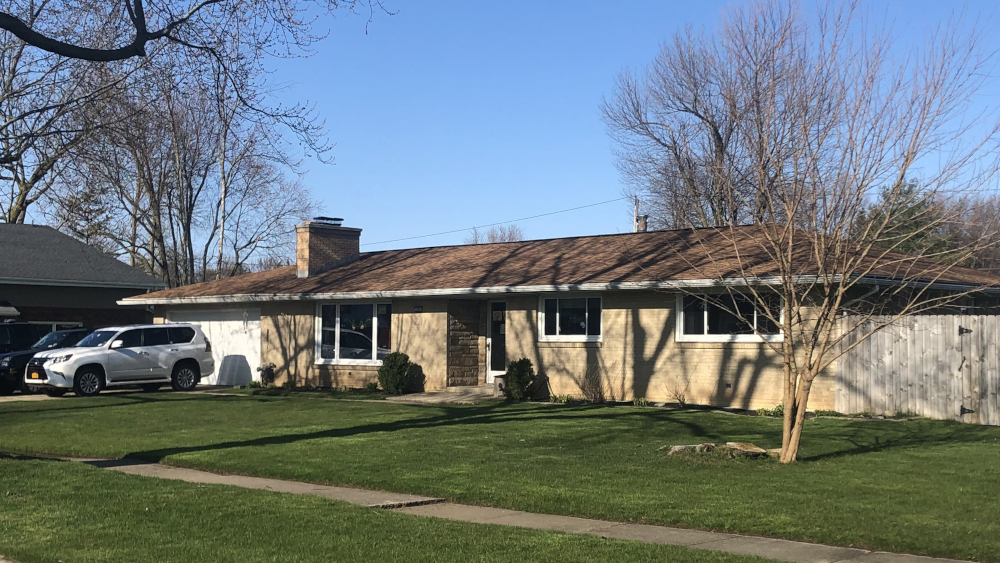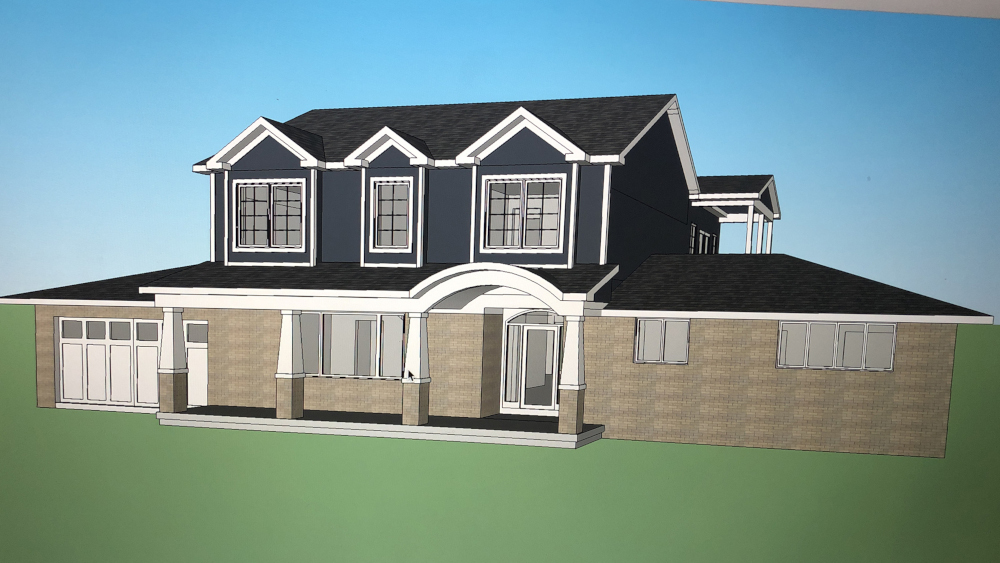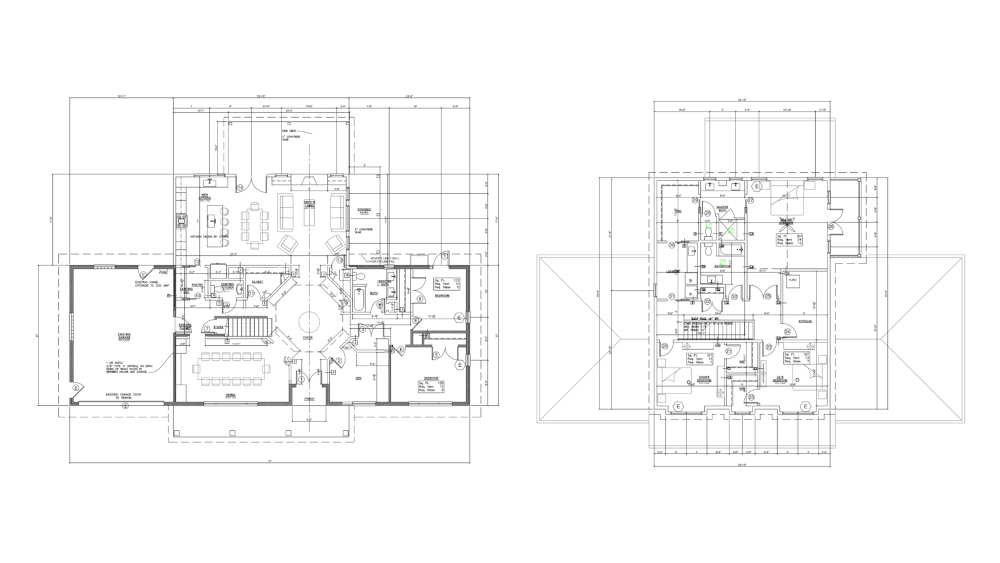208 Bellingham Drive
To keep it in the family
DATE
Completed May 2021
PROJECT TYPE
Residential
SIZE
2,000 SF +/- addition on a 1,500 SF house
AFFILIATION
KARLdesign
TEAM
My brother and I
STATUS
Completed
ROLE
I was the designer on the project tasked with more than doubling the size of the house and upgrading the house for a growing family. While my brother did most of the construction himself, I acted as an advisor along the way. I did the drawing up to about Design Development and passed it to Schenne Architects to complete Construction Documents
DESCRIPTION
This house was originally built by our grandfather in the 1960s, and in 2008, my brother purchased it with plans to make it his family's home. As his family grew, he needed more space but wanted to preserve the home's character and keep it in the family.
This was my first major addition project, and the biggest challenge was blending old and new elements. We intentionally created a contrast between the original mid-century details and modern materials, ensuring both felt cohesive. The home's classic brickwork and window proportions were complemented by sleek siding, contemporary fixtures, and clean lines — a striking yet balanced mix.
The expansion added roughly 2,000 square feet, including a master suite, two additional bedrooms and bathrooms, a larger kitchen, and a formal dining room. This project was a valuable learning experience, teaching me how to manage design, constructability, and budgeting while maintaining the character of a cherished family home.




