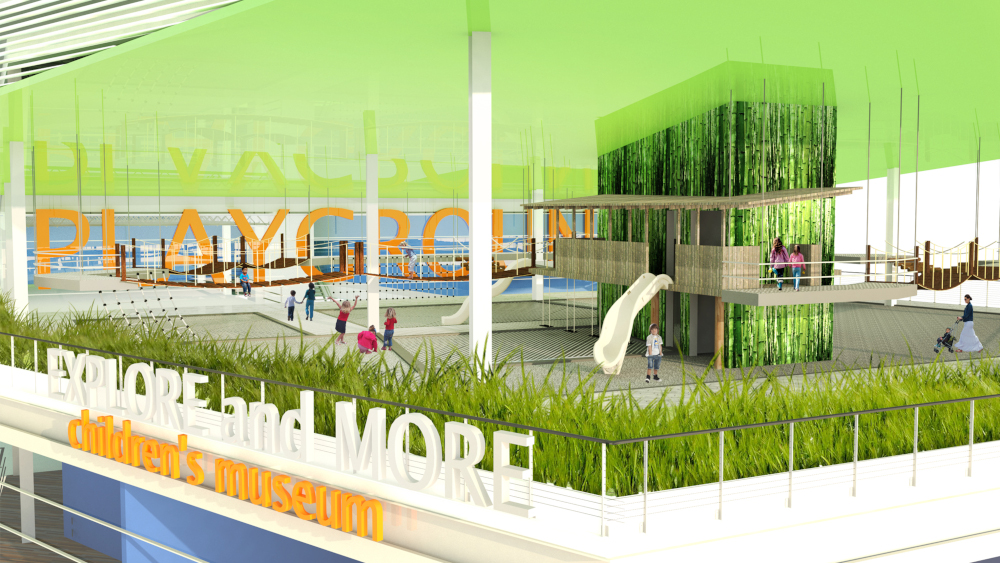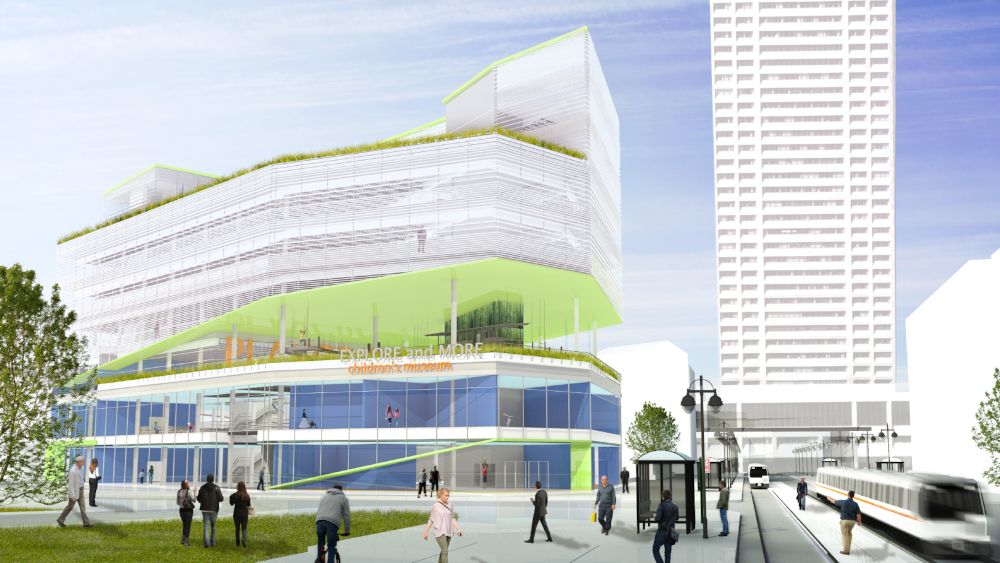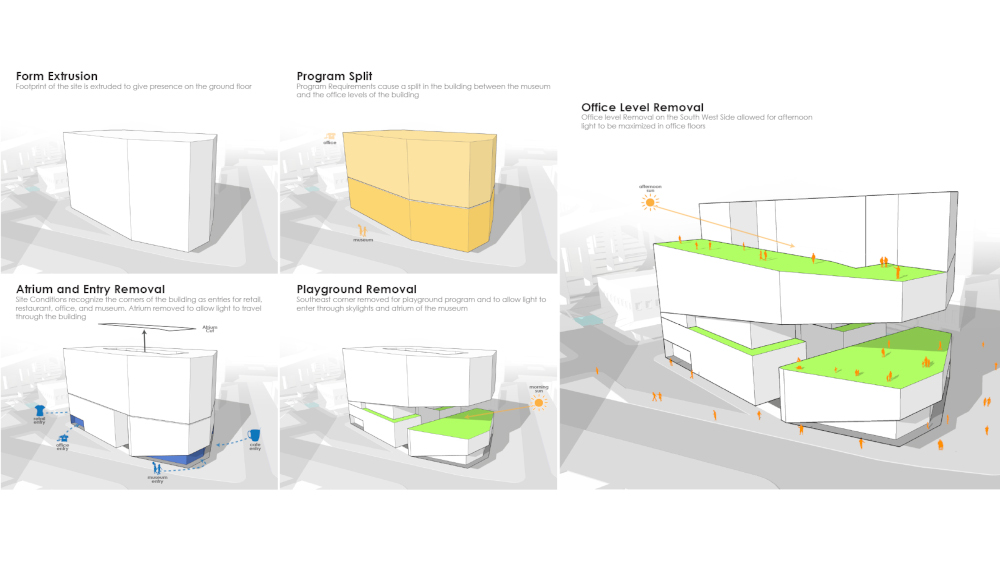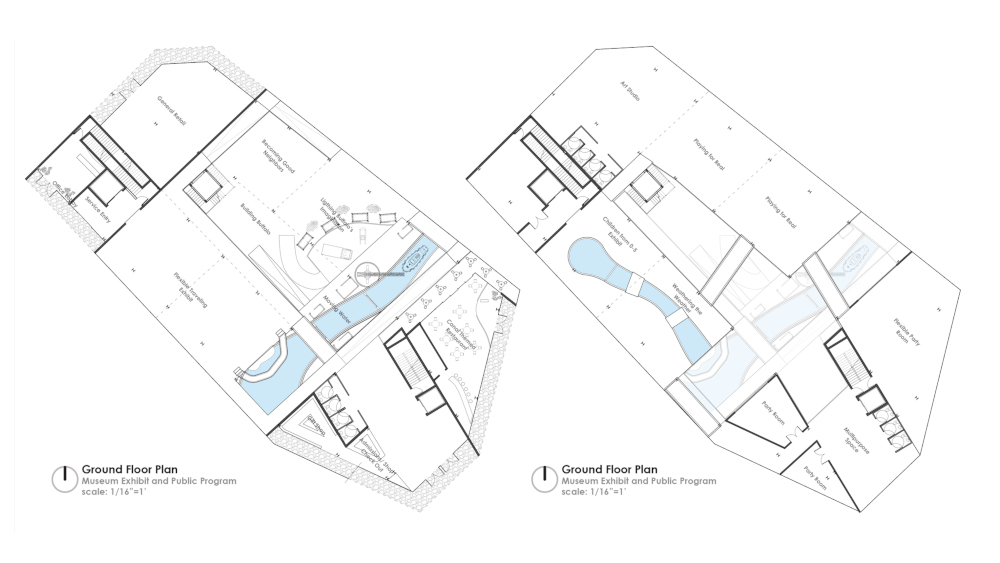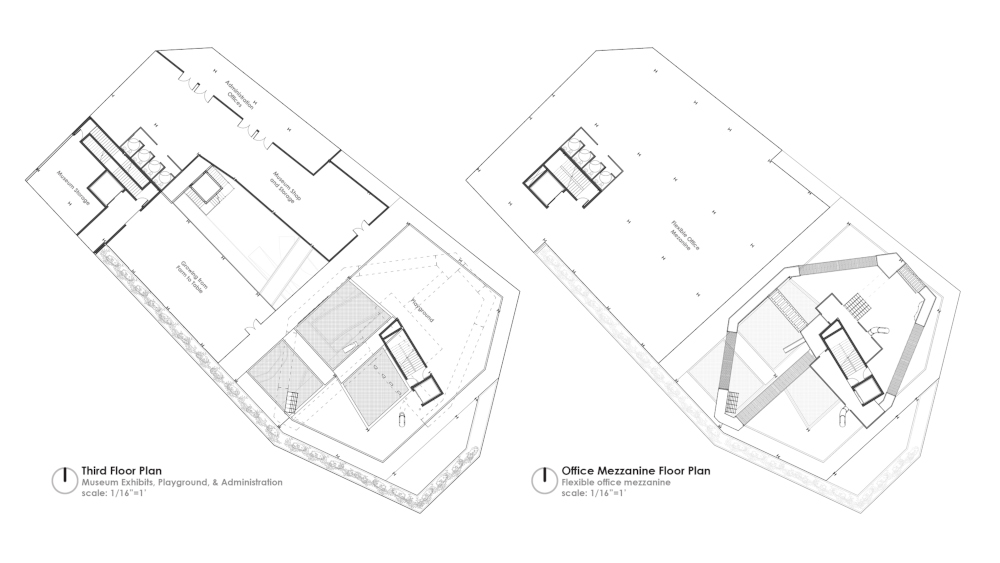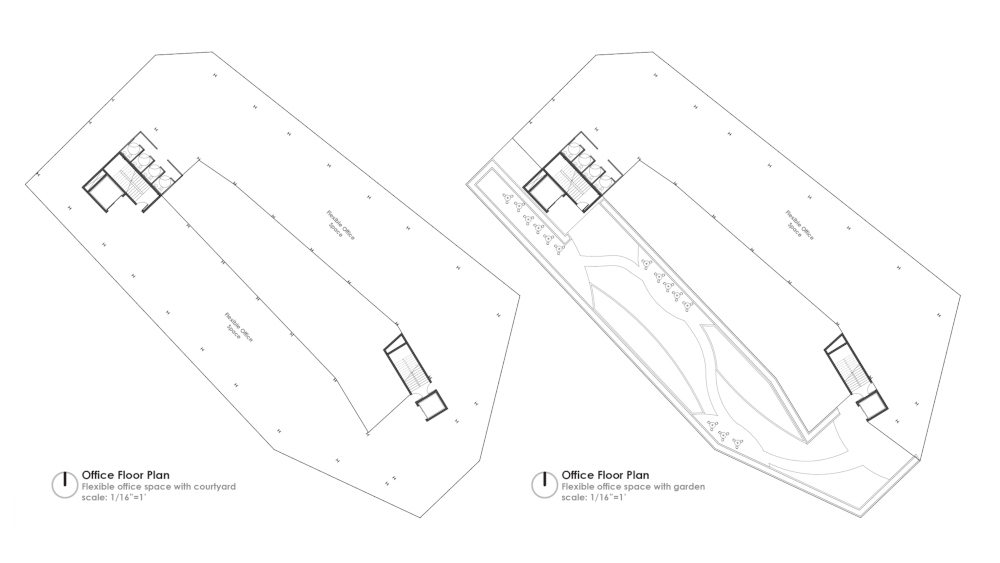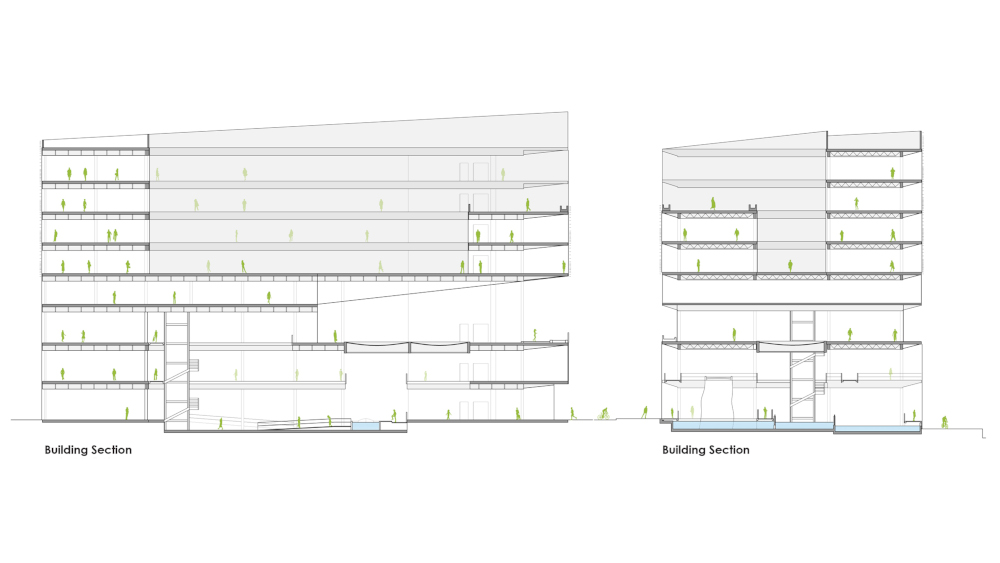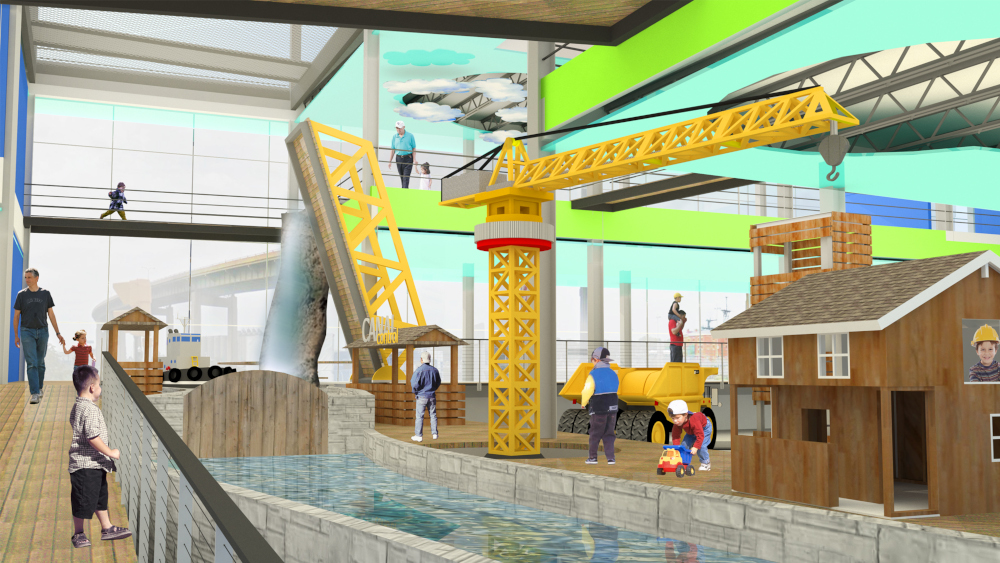Buffalo N' More
Buffalo Children's Museum
DATE
Spring 2013
PROJECT TYPE
Other
SIZE
100,000 SF +
AFFILIATION
University at Buffalo
TEAM
N/A
STATUS
Conceptual
ROLE
This was an academic project showing the possibilities of this project in downtown Buffalo. It was a project specifically in the inclusive design research group and was designed to be as inclusive and accessible as possible. This project was done alone and was purely conceptual design
DESCRIPTION
The project involved designing a building that combines 40,000 square feet of children's museum space with 80,000 square feet of office space on a canalside site in Buffalo, NY. The design carefully considered input from the Erie Canal Development Company and the existing museum to ensure the new structure complemented its surroundings.
The building's form was shaped through strategic subtractions that responded to site-specific factors such as pedestrian access, sunlight, and wind patterns, as well as programmatic goals for views and natural light. Key elements were carved away to emphasize building entries at the site's corners. Additional cuts — including an atrium, a section from the southeast side, and a portion from the roof — were introduced to bring more natural light into both the museum and office spaces, enhancing the interior environment.

