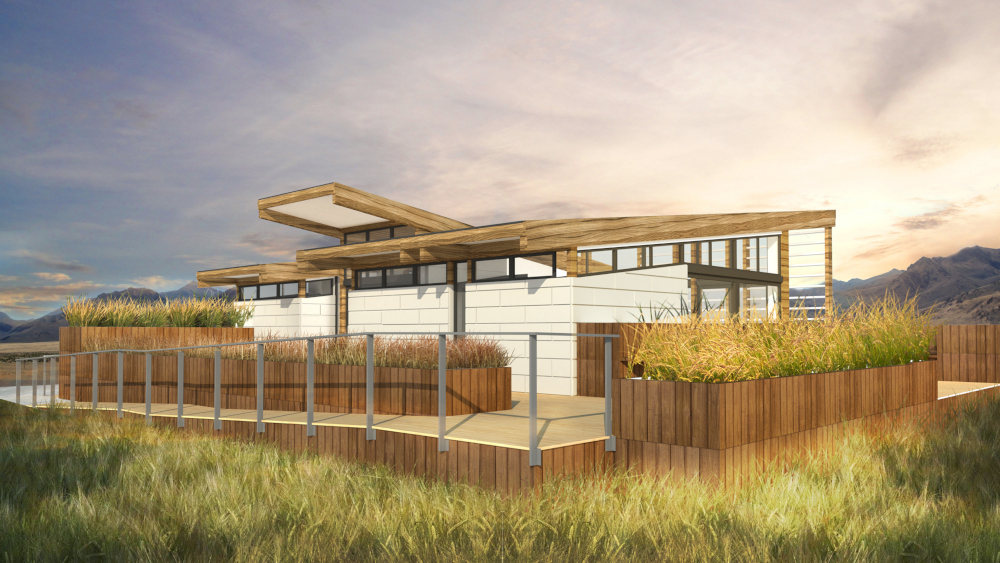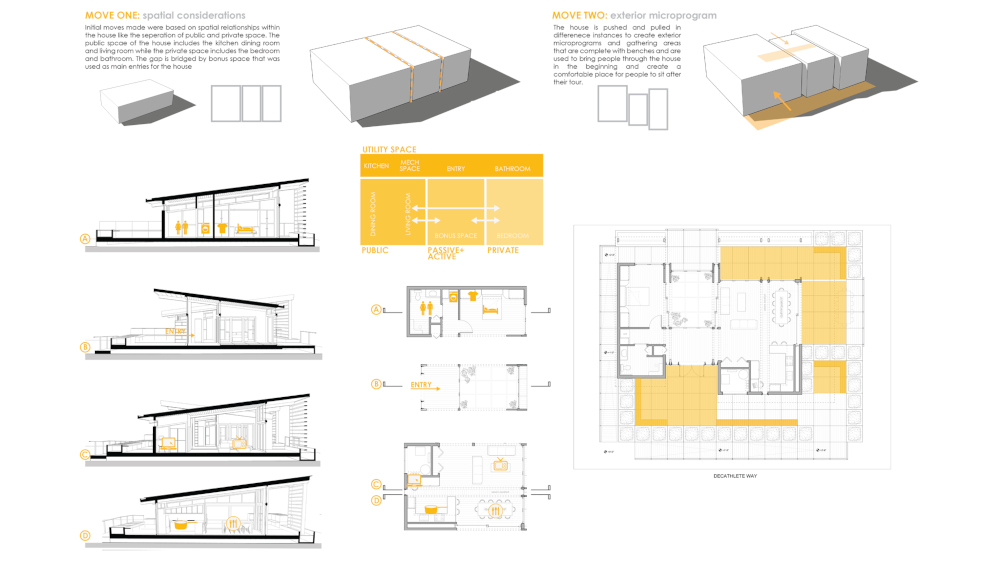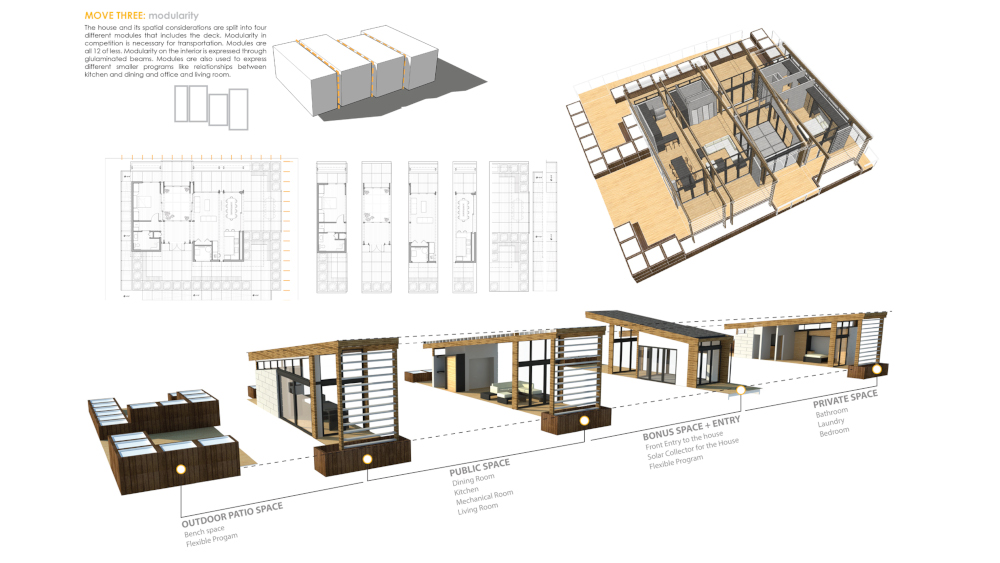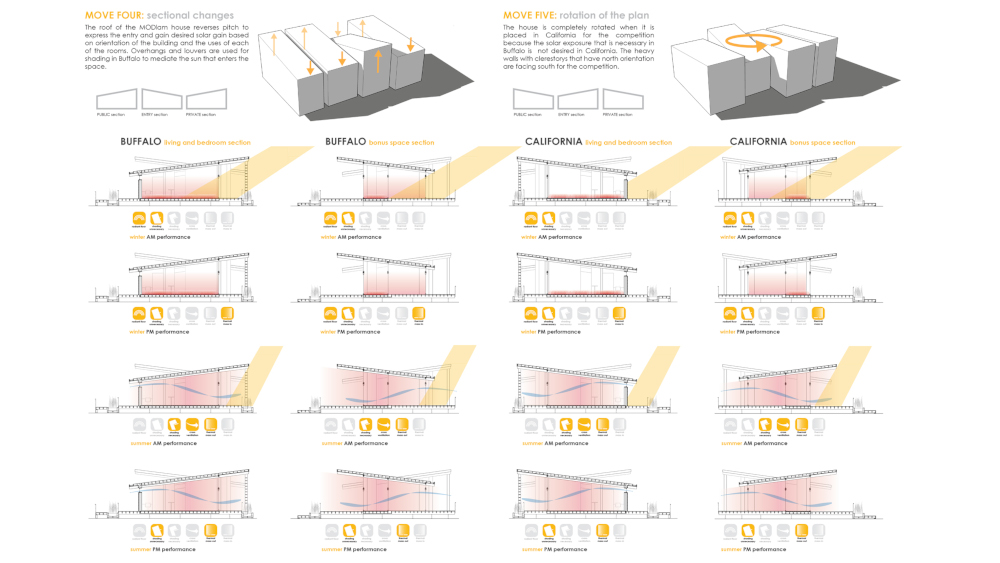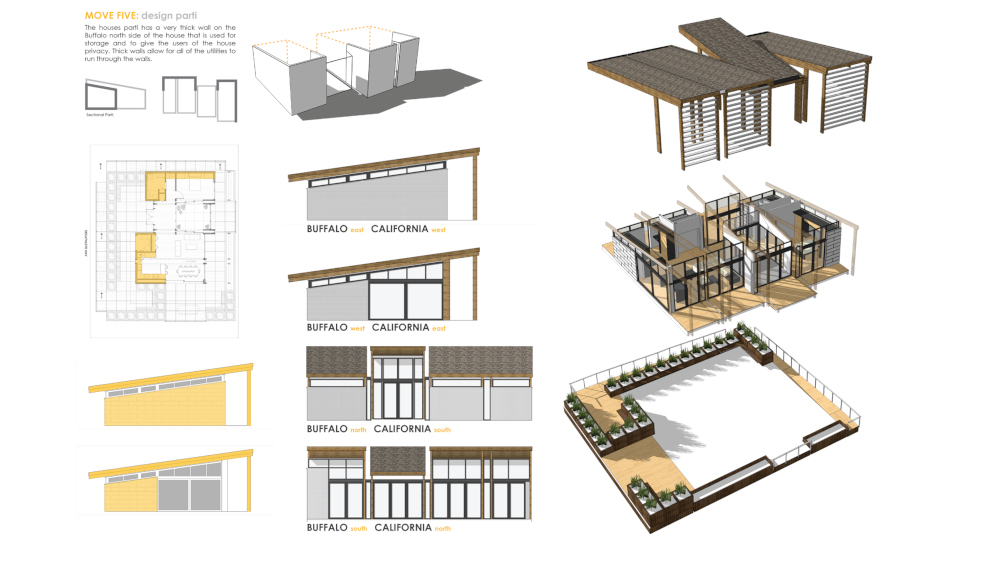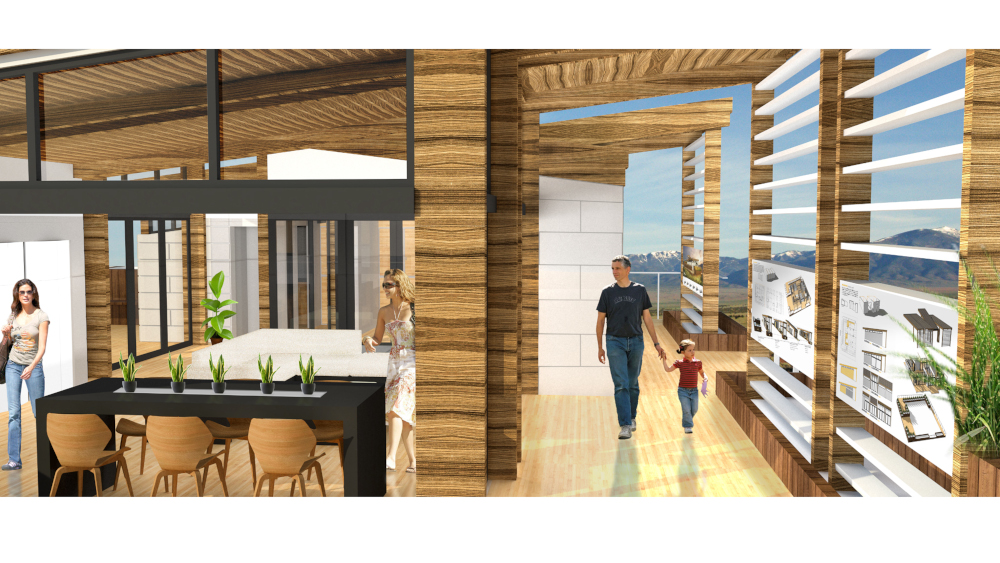ModLam
Solar Decathelon - Experimenting
DATE
Fall 2013
PROJECT TYPE
Residential
SIZE
1,000 SF +/-
AFFILIATION
University at Buffalo
TEAM
Rick VanCuren and I
STATUS
Conceptual
ROLE
We worked as a team to create a conceptual design for an internal competition to provide the framework for UB's entry in the solar decathelon competition. Of the 8 entries, ModLam came in second and parts of the concept were used in the final proposal of the Solar Decathelon.
DESCRIPTION
The ModLam House was designed with modularity in mind, a key requirement driven by the competition's constraints. Glulam beams and columns form the structural framework, emphasizing the project's modular design while anchoring to a well-insulated, terra-cotta clad storage wall on the south side to improve energy efficiency. The north walls are largely glass, creating a strong visual connection to nature — a feature designed to appeal to the project's target audience of urban gardeners.
When relocated to Buffalo, the house will be rotated 180 degrees to position the glass facade on the south side, maximizing solar gain. The alternating roof scheme was designed to accommodate this rotation, providing ample space for a solar array capable of achieving net-zero energy performance. This flexible design ensures both adaptability and efficiency in varying climates.

